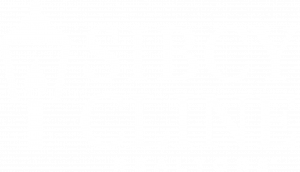


Listing Courtesy of:  CincyMLS / Hyde Park / Julie K Back
CincyMLS / Hyde Park / Julie K Back
 CincyMLS / Hyde Park / Julie K Back
CincyMLS / Hyde Park / Julie K Back 6895 Long Drive Lane Goshen Twp, OH 45140
Pending (9 Days)
$629,000
MLS #:
1803042
1803042
Lot Size
0.46 acres
0.46 acres
Type
Single-Family Home
Single-Family Home
Year Built
2003
2003
Style
Traditional
Traditional
School District
Loveland Cty Sd
Loveland Cty Sd
County
Clermont County
Clermont County
Listed By
Julie K Back, Hyde Park
Source
CincyMLS
Last checked May 9 2024 at 1:16 AM GMT+0000
CincyMLS
Last checked May 9 2024 at 1:16 AM GMT+0000
Bathroom Details
Interior Features
- Vaulted Ceiling
- Multi Panel Doors
- French Doors
- Crown Molding
- 9ft + Ceiling
Kitchen
- Wood Floor
- Wood Cabinets
- Walkout
- Planning Desk
- Marble/Granite/Slate
- Island
- Eat-In
- Counter Bar
Subdivision
- Fairways Of O'bannon
Property Features
- Fireplace: Gas
- Fireplace: Electric
- Foundation: Poured
Heating and Cooling
- Gas
- Forced Air
- Central Air
Basement Information
- Ww Carpet
- Part Finished
- Concrete Floor
Homeowners Association Information
- Dues: $400/Annually
Exterior Features
- Sprinklers
- Patio
- Cul De Sac
- Roof: Shingle
Utility Information
- Sewer: Public Sewer
- Fuel: Gas
Parking
- On Street
- Driveway
Stories
- Two
Living Area
- 3,902 sqft
Additional Listing Info
- Buyer Brokerage Commission: 3%
Location
Disclaimer: Data last updated: 5/8/24 18:16




Description