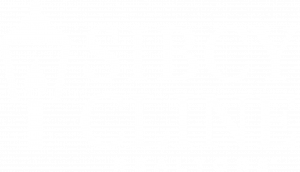


Listing Courtesy of:  CincyMLS / Hyde Park / Roxanne Qualls
CincyMLS / Hyde Park / Roxanne Qualls
 CincyMLS / Hyde Park / Roxanne Qualls
CincyMLS / Hyde Park / Roxanne Qualls 8112 Guthrie Lane Anderson Twp, OH 45255
Active (22 Days)
$525,000
OPEN HOUSE TIMES
-
OPENSun, May 512 noon - 1:00 pm
Description
Welcome to your dream home where contemporary living meets comfort in this 3-year-old gem! Boasting a seamless open floor plan for both lively gatherings and tranquil relaxation, this home is a haven with pristine hardwood floors in the main living areas. Cook in a kitchen equipped with quartz countertops, a customized walk-in pantry, and soft-close cabinets. Retreat to the spacious primary bedroom, featuring a large walk-in closet and an adjoining bath with an oversized shower. Step out from the primary bedroom to the covered patio and savor your morning coffee. Enjoy endless hot water with the On-Demand heater. Admire your flourishing landscape, maintained effortlessly by the sprinkler system. Need to expand? A vast basement with pre-plumbed lines awaits your vision. The oversized garage fits two cars, with additional space for storage and hobbies, plus an installed EV charger. Embrace the future with solar panels that reduce energy costs. Your search ends here welcome home!
MLS #:
1801615
1801615
Lot Size
6,024 SQFT
6,024 SQFT
Type
Single-Family Home
Single-Family Home
Year Built
2020
2020
Style
Contemporary/Modern
Contemporary/Modern
School District
Forest Hills Local S
Forest Hills Local S
County
Hamilton County
Hamilton County
Listed By
Roxanne Qualls, Hyde Park
Source
CincyMLS
Last checked May 3 2024 at 1:20 PM GMT+0000
CincyMLS
Last checked May 3 2024 at 1:20 PM GMT+0000
Bathroom Details
Interior Features
- Multi Panel Doors
- Crown Molding
- 9ft + Ceiling
Kitchen
- Wood Floor
- Wood Cabinets
- Quartz Counters
- Pantry
- Island
- Gourmet
- Counter Bar
Property Features
- Level
- Fireplace: Electric
- Foundation: Poured
Heating and Cooling
- Gas Furn Ef Rtd 95%+
- Gas
- Forced Air
- Central Air
Basement Information
- Unfinished
- Concrete Floor
- Bath Rough-In
Homeowners Association Information
- Dues: $270/Monthly
Exterior Features
- Yard Lights
- Sprinklers
- Porch
- Cul De Sac
- Covered Deck/Patio
- Bbq Grill
- Roof: Shingle
Utility Information
- Sewer: Public Sewer
- Fuel: Gas
Parking
- On Street
Stories
- One
Living Area
- 1,853 sqft
Additional Listing Info
- Buyer Brokerage Commission: 3%
Location
Disclaimer: Data last updated: 5/3/24 06:20



